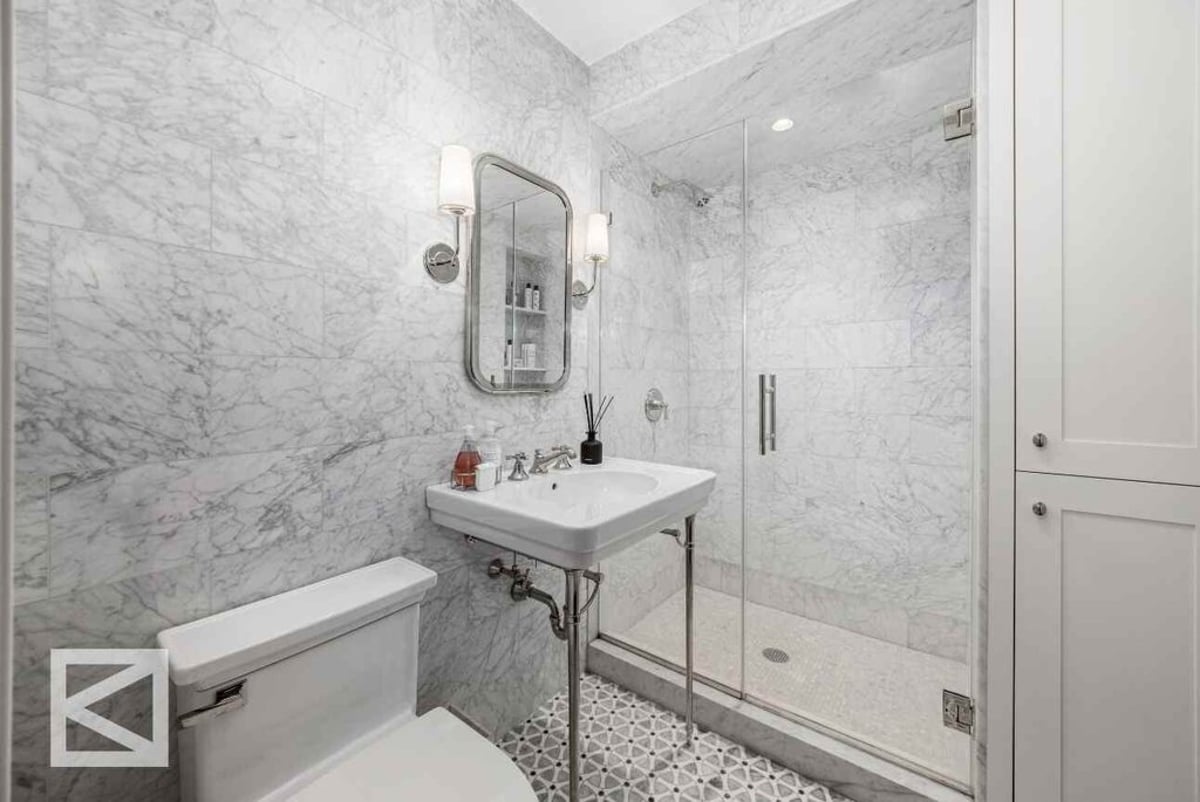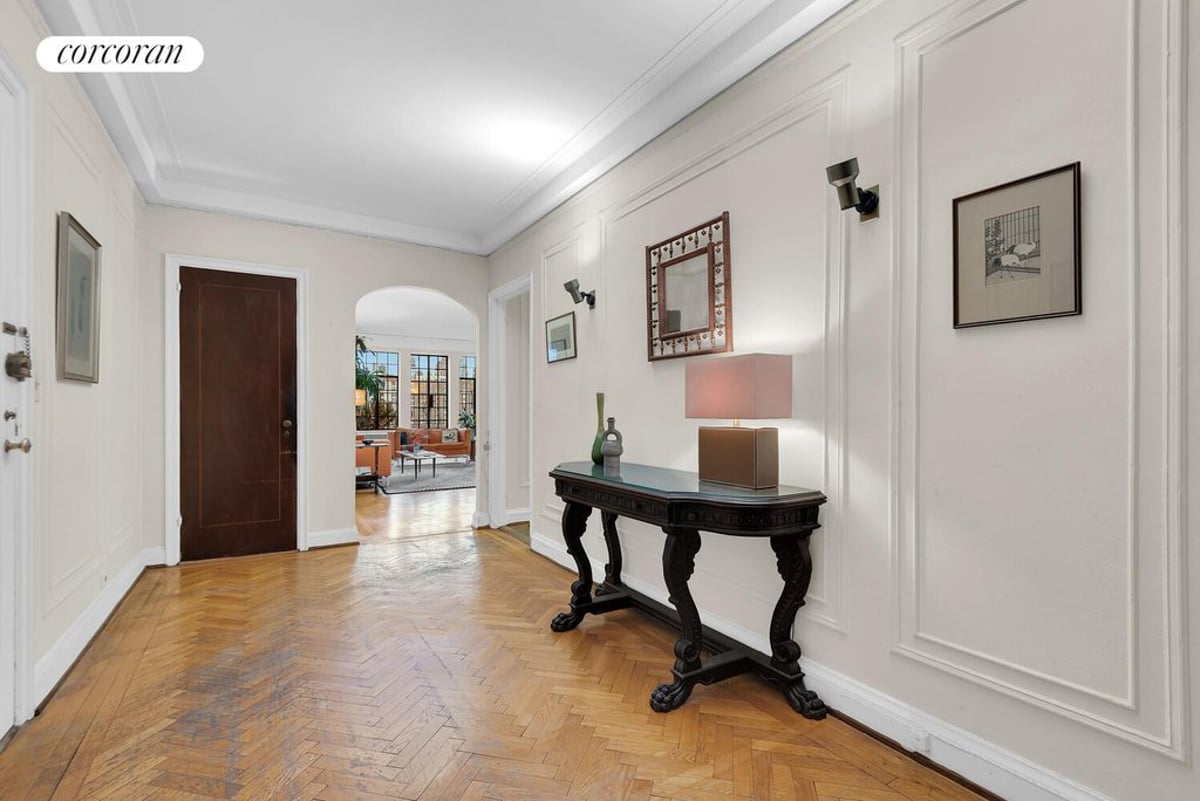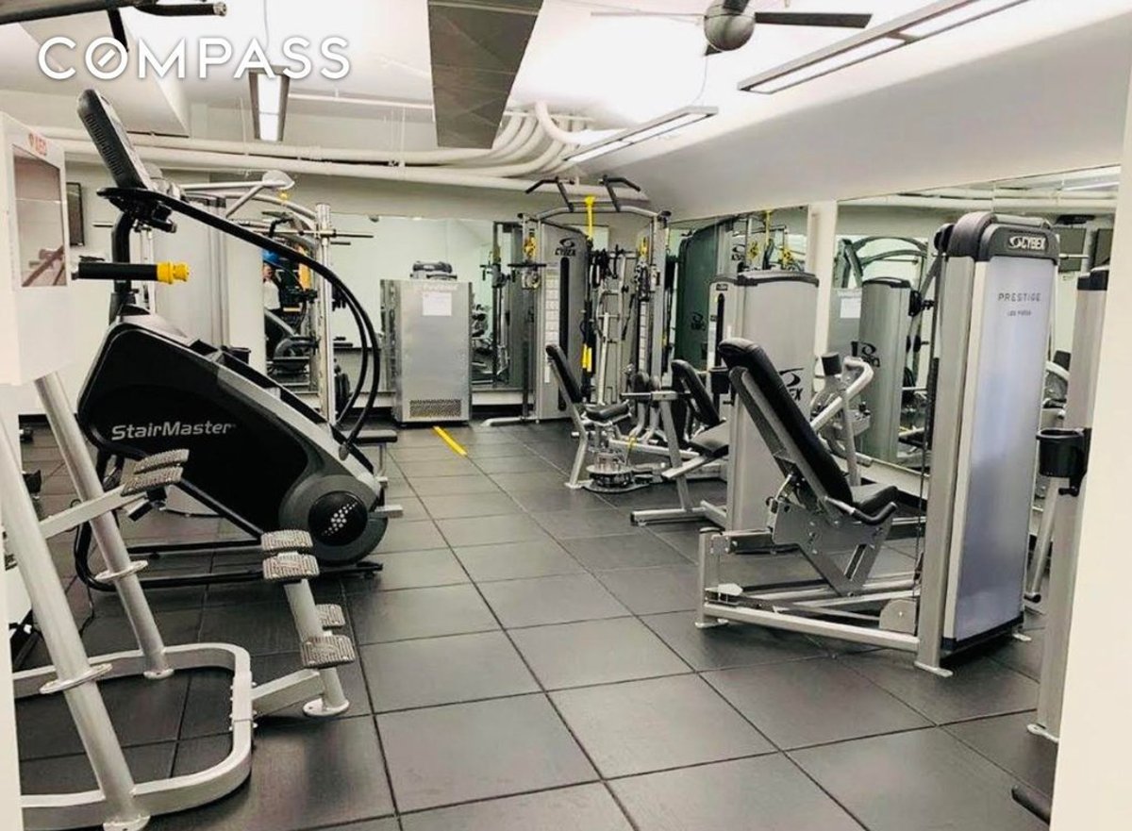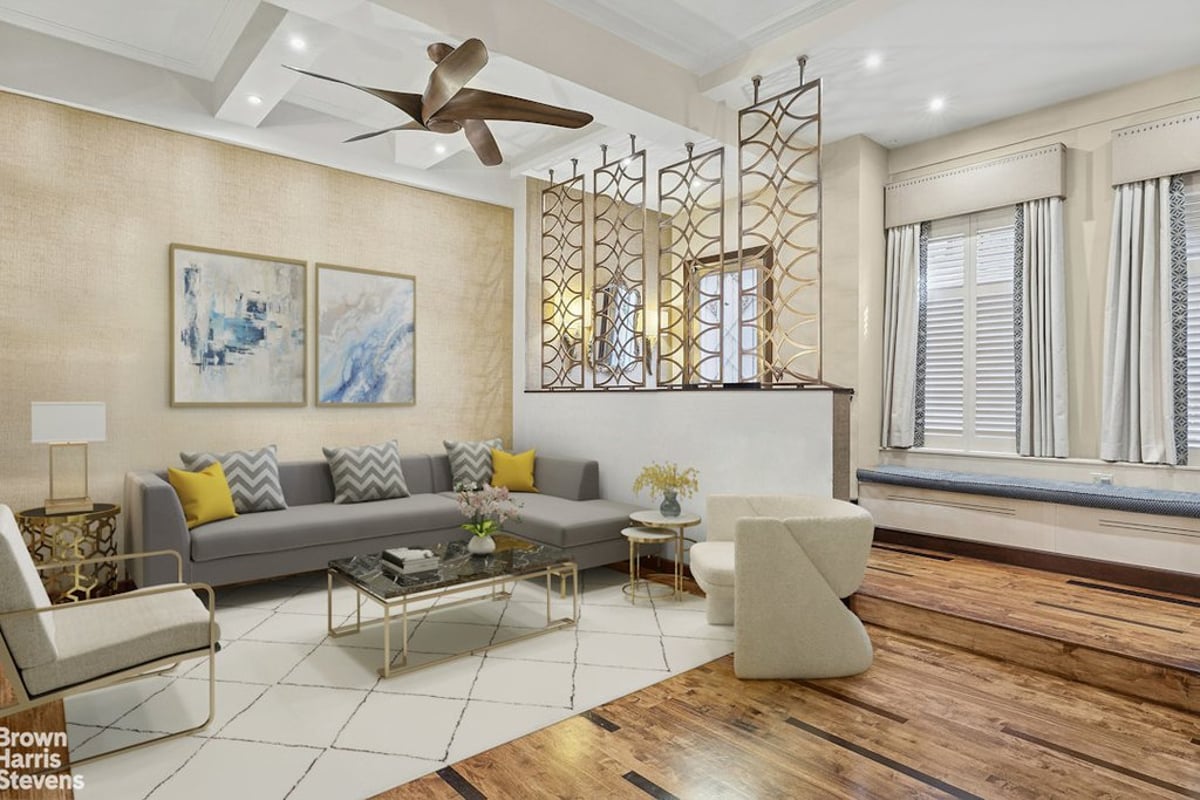The Eldorado is a prestigious cooperative building located at 300 Central Park West in New York City. Designed by legendary architect Emery Roth and completed in 1931, it is one of the finest examples of Art Deco architecture in the city. The building offers a truly luxurious residential experience, with a range of amenities and white-glove services. Residents benefit from a 24-hour doorman and concierge, ensuring exceptional security and convenience.
The building features a variety of unique residences, each offering its own distinct style and features. Spanning the two highest floors of the north tower, there is a penthouse with breathtaking views of Central Park, the Manhattan skyline, New Jersey, and three bridges. The penthouse boasts a spacious layout that includes a kitchen, a grand living room, a dining room, a library with a fireplace, and multiple terraces. The northwest corner terrace has been enclosed to create a charming breakfast room/solarium floating above the city. Additional features include five well-proportioned bedrooms with en suite bathrooms, a powder room, and a separate staff room with a bathroom.
Another stunning residence at The Eldorado is a four-bedroom duplex that offers impressive views of Central Park, the reservoir, and the Manhattan skyline. The duplex features an abundance of natural light, high ceilings, and a thoughtful and elegant design. The residence includes a grand living room, a sitting room/den, a formal dining room, a custom-designed kitchen, and a family sitting room. The primary bedroom suite boasts luxurious closet space and his and her marble bathrooms. Additional bedrooms on the level enjoy picturesque views and en suite bathrooms.
A 6,300 square-foot duplex residence is available on the 18th and 19th floors, offering unparalleled views of Central Park and the Reservoir. The residence features twelve rooms, including multiple bedrooms, bathrooms, and flexible spaces that can be customized to individual preferences. The open floor plan of the residence allows for seamless flow and offers an indoor-outdoor experience with large terraces. Architectural details such as herringbone hardwood floors and high ceilings add to the elegance of the residence.
The Eldorado also presents a unique opportunity to combine two renovated apartments on the 9th floor, creating a magnificent 14-room home with stunning Central Park views. The combined residence would feature six bedrooms, six bathrooms, and a private elevator landing. With magnificent prewar architectural detailing, high beamed ceilings, and pristine hardwood flooring, this residence exudes elegance and sophistication.
Residents of The Eldorado enjoy access to a range of amenities, including a fully-equipped fitness center, a half basketball court, a recreation area, and a bike room. The building also offers a resident manager, full-time doormen, concierge services, and on-site building management. Please note that some residences may have ongoing window replacement assessments or flip taxes.
- Bike room
- Common parking/Garage
- Full-time doorman
- New construction
- On-site laundry
- Parking Available
- Pets - Cats ok
- Pets - Dogs ok
- Elevator
- Gym/Fitness
- Playroom
- Pre-War
- Storage
- Available Sales Listings: 4
- Street Address: 300 Central Park West, New York, NY 10024
- Property Type: Cooperative
- Elevator Building
- New Development
- Doorman: Full-time doorman
- Neighborhood: Upper West Side / Manhattan
- Building Name: The Eldorado
- Available Rental Listings: Please Inquire
- Year Built: 1930
- Total Apartments: 204
- Floors: 29
-
Near Subway Lines:
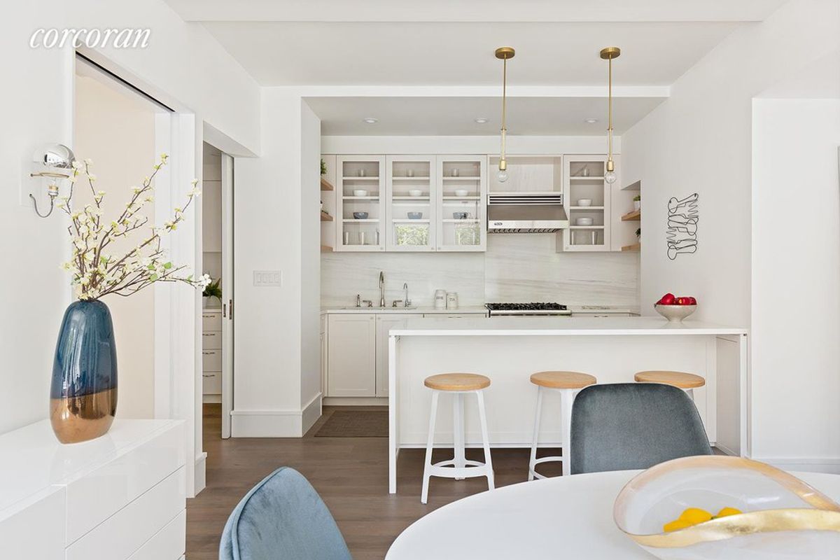
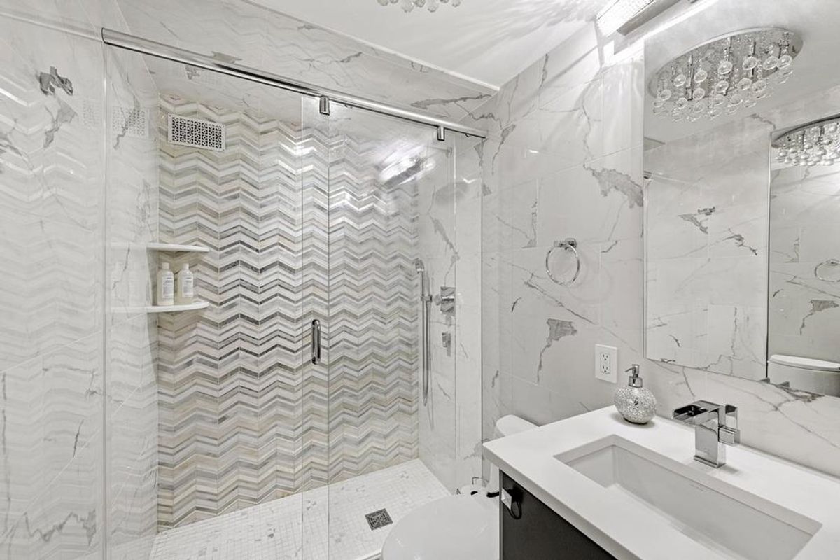
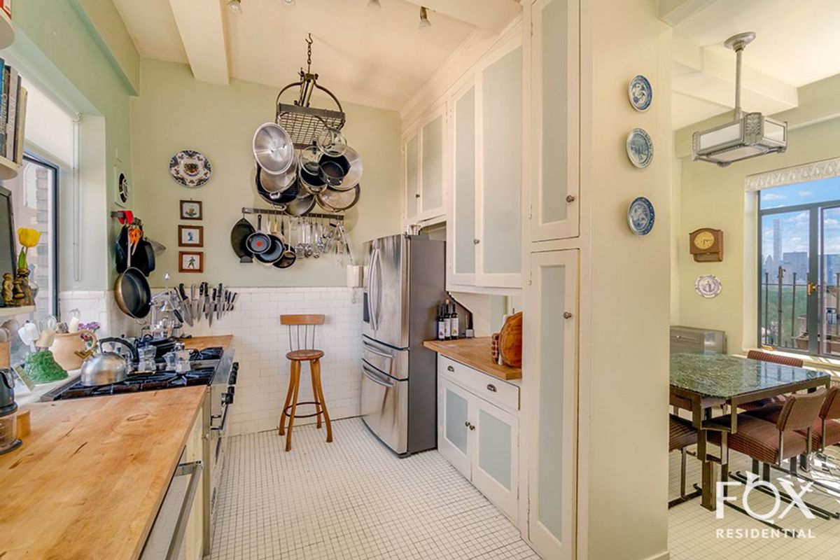
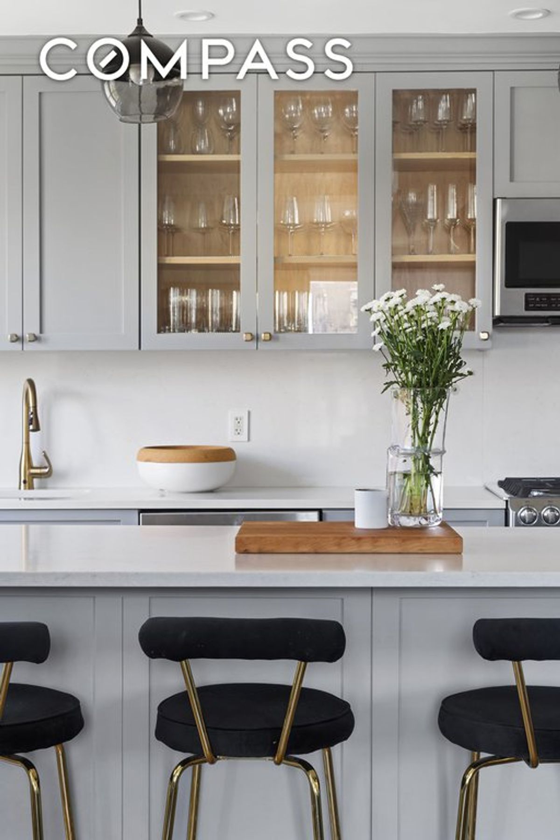
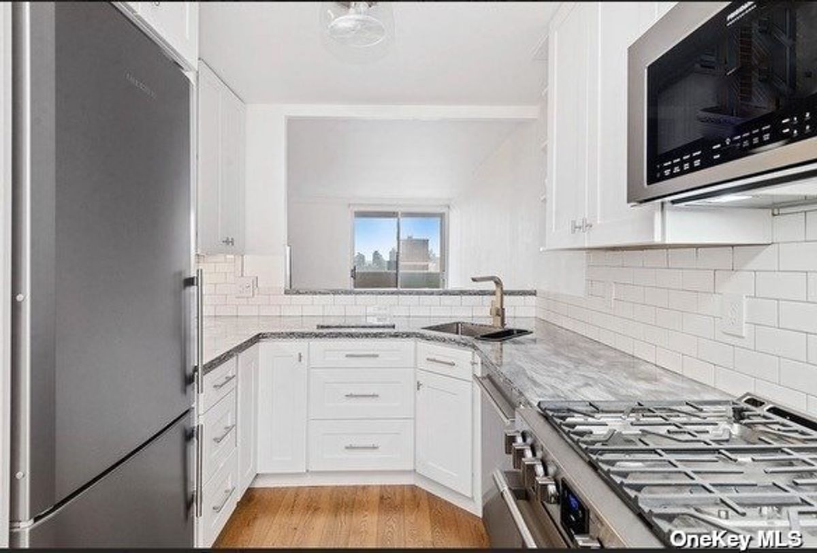
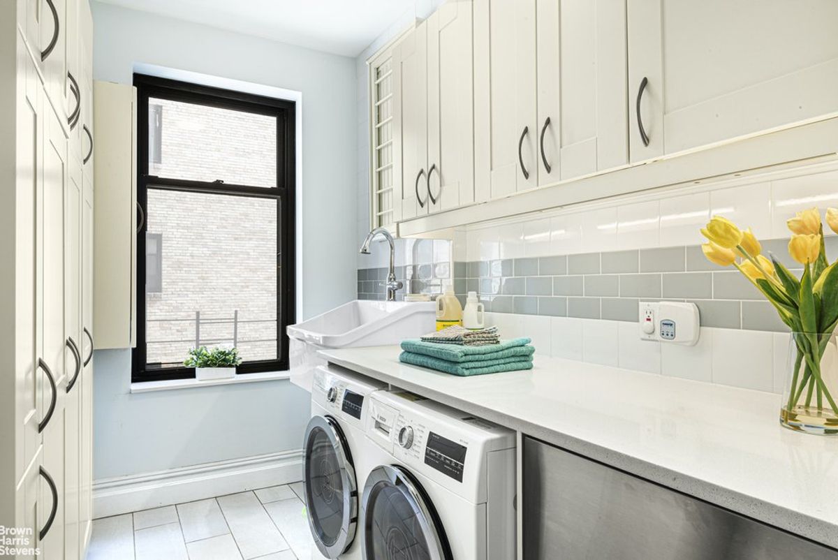
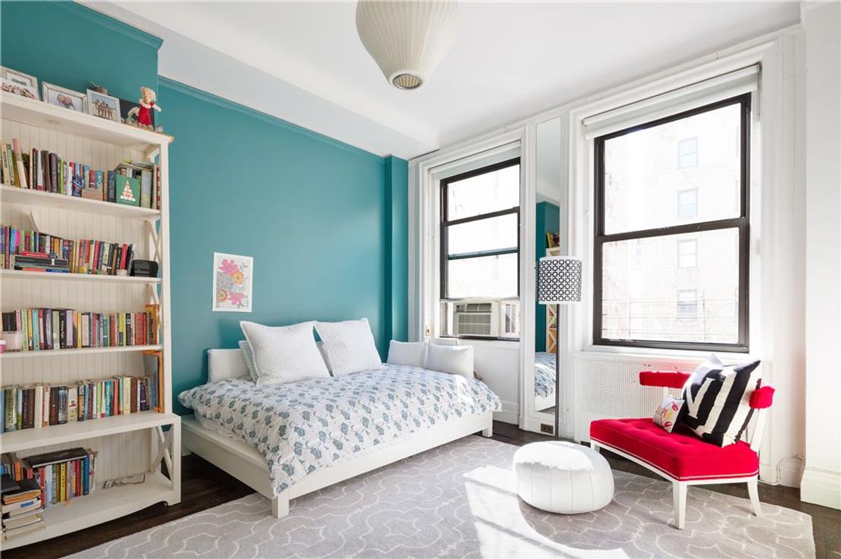
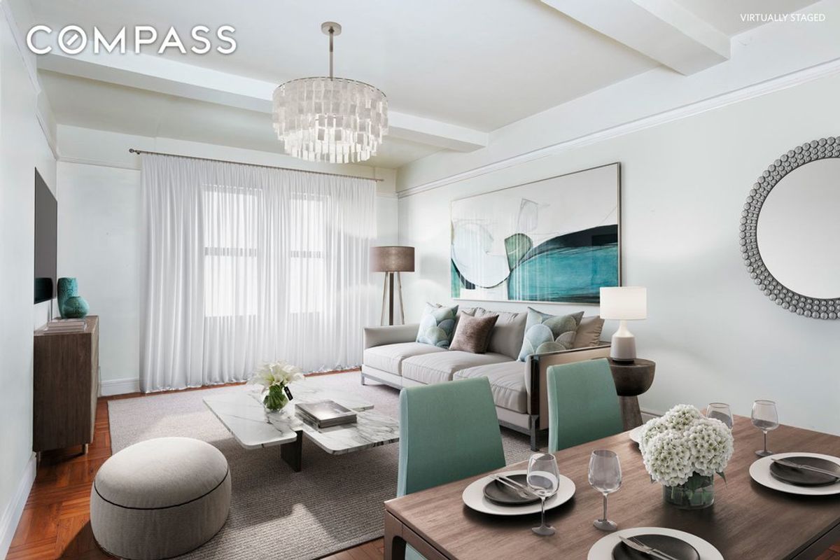
- 2 WEST 91 STREET
- 4 WEST 91 STREET
- 6 WEST 91 STREET
- 8 WEST 91 STREET
- 10 WEST 91 STREET
- 12 WEST 91 STREET
- 14 WEST 91 STREET
- 16 WEST 91 STREET
- 18 WEST 91 STREET
- 20 WEST 91 STREET
- 300 CENTRAL PARK WEST
- 301 CENTRAL PARK WEST
- 302 CENTRAL PARK WEST
- 303 CENTRAL PARK WEST
- 304 CENTRAL PARK WEST
- 305 CENTRAL PARK WEST
- 306 CENTRAL PARK WEST
- 1 WEST 90 STREET
- 3 WEST 90 STREET
- 5 WEST 90 STREET
- 7 WEST 90 STREET
- 9 WEST 90 STREET
- 11 WEST 90 STREET
- 13 WEST 90 STREET

